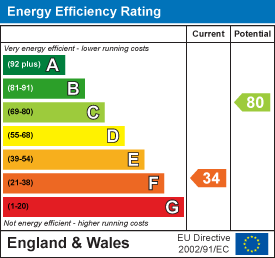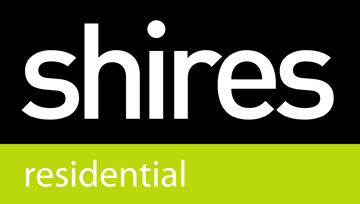3 bedroom detached bungalow to buy in Weeting
Cromwell Road, Weeting, IP27 0QU
3 Bedrooms | 1 Reception Rooms | 1 Bathrooms
Guide Price £254,950
Floorplans
Key Features
A detached two/three bedroom bungalow sitting in a larger than average plot with gardens extending to approximately 0.27 acres (sts). This property offers plenty of potential and early viewing highly recommended.- NO ONWARD CHAIN
- DETACHED FAMILY BUNGALOW
- TWO/THREE BEDROOMS
- LOUNGE WITH FIREPLACE & BACK BOILER
- PREDOMINANTLY DOUBLE GLAZED WINDOWS
- LARGE GARDENS EXTENDING TO 0.27 ACRES (STS)
- KITCHEN/BREAKFAST ROOM
- STORAGE HEATERS & EPC RATING - F
- GARAGE & AMPLE PARKING
- WORKSHOP & SUMMER HOUSE
Full details
Location Map
Energy Performance Certificates








