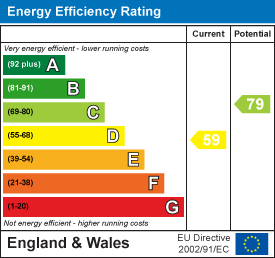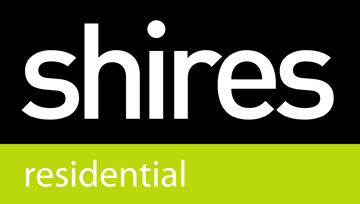2 bedroom detached bungalow to buy in Lakenheath
Drift Road, Lakenheath, IP27 9JL
2 Bedrooms | 1 Reception Rooms | 1 Bathrooms
Offers In The Region Of £390,000
Floorplans
Key Features
We are delighted to offer for sale this detached bungalow set in a large plot in a private location offered for sale with no onward chain. The expanding village of Lakenheath provides extensive amenities and facilities for everyday needs. More extensive amenities can be found in the nearby market towns of Mildenhall, Brandon and Thetford.- NO ONWARD CHAIN
- GENEROUS PLOT
- PRIVATE LOCATION
- GENEROUS ROOM SIZES
- GARAGE & DRIVEWAY
- OIL HEATING
Full details
Location Map
Energy Performance Certificates







