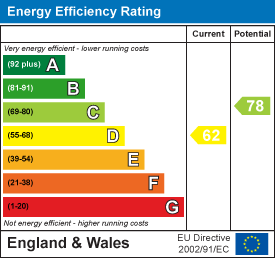3 bedroom semi detached bungalow to buy in Bury St Edmunds
Laurel Close, Bury St Edmunds, IP28 8LN
3 Bedrooms | 1 Reception Rooms | 1 Bathrooms
£270,000
Floorplans
Key Features
A deceptively spacious three bedroom semi detached bungalow standing at the entrance to a cul de sac. The property is presented to a good standard throughout and offered for sale with the benefit of no onward chain.- SEMI DETACHED BUNGALOW
- THREE BEDROOMS
- SPACIOUS LOUNGE/DINING ROOM
- CONSERVATORY
- MODERN KITCHEN AND BATHROOM
- OIL FIRED RADIATOR HEATING
- UPVC DOUBLE GLAZING
- ENCLOSED GARDENS
- NO ONWARD CHAIN
- GARAGE AND DRIVEWAY
Full details
Location Map
Energy Performance Certificates







