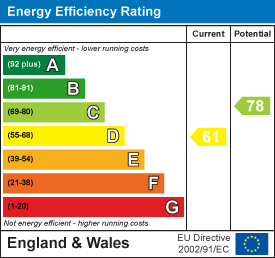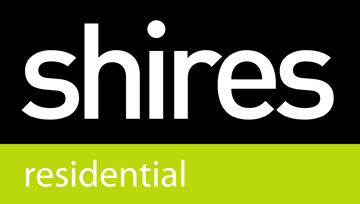4 bedroom detached chalet to buy in Beck Row
Tithe Avenue, Beck Row, IP28 8BZ
4 Bedrooms | 2 Reception Rooms | 3 Bathrooms
Offers In The Region Of £375,000
Floorplans
Key Features
A cleverly extended, updated and improved detached chalet providing deceptively spacious accommodation including four bedrooms and office/games room/bar - MUST BE VIEWED.- EXTENDED, IMPROVED AND UPDATED THROUGHOUT
- EXPANDING VILLAGE LOCATION
- FOUR DOUBLE BEDROOMS
- LARGE KITCHEN/DINING ROOM
- 'L SHAPE' LOUNGE
- UTILITY ROOM/KITCHEN
- THREE BATH/SHOWER ROOMS
- DETACHED OFFICE/GAMES ROOM
- UPVC DOUBLE GLAZING THROUGHOUT
- EARLY VIEWING HIGHLY RECOMMENDED
Full details
Location Map
Energy Performance Certificates







