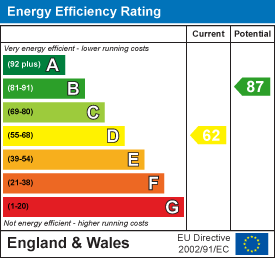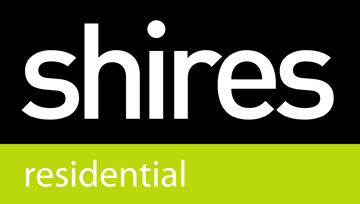3 bedroom terraced house to buy in Newmarket
All Saints Road, Newmarket, CB8 8ET
3 Bedrooms | 1 Reception Rooms | 1 Bathrooms
Guide Price £285,000
Floorplans
Key Features
Shires residential Sales are delighted to offer to the market for sale this deceptively spacious and charming three bedroom end of terraced property located just moments from Newmarket High Street.Accommodation split over three levels includes a good sized living room with log burner, fitted kitchen complete with AGA cooker, three good sized double bedrooms, family bathroom and the added benefit of a spacious basement room/additional bedroom.
Externally the property offers a fully enclosed low maintenance courtyard style garden.
- Three Double Bedrooms
- No Onward Chain
- Low Maintenance Courtyard Garden
- Striking distance of the High Street
- AGA Cooker
- Log Burner
Full details
Location Map
Energy Performance Certificates







