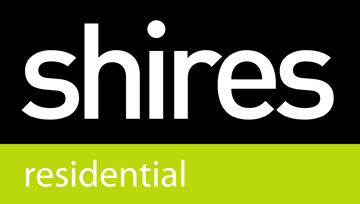4 bedroom detached house to buy in Ipswich
Anderson Close, Ipswich, IP6 8UA
4 Bedrooms | 2 Reception Rooms | 2 Bathrooms
£325,000
Floorplans
Key Features
Shires Residential Sales are delighted to offer to the market this fantastic four bedroom detached family home, located in a sought after location in the town of Needham Market. The accommodation comprises four double bedrooms, open plan kitchen/diner, living room, cloakroom and family bathroom. Externally the property boasts rear garden, generous frontage and off road parking. Call now to arrange your viewing.- FOUR DOUBLE BEDROOMS
- SOUGHT AFTER LOCATION
- BEAUTIFULLY PRESENTED
- OFF ROAD PARKING
- OPEN PLAN KITCHEN/DINER
- IDEAL FAMILY HOME
Full details
Location Map
Energy Performance Certificates







