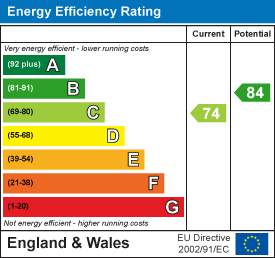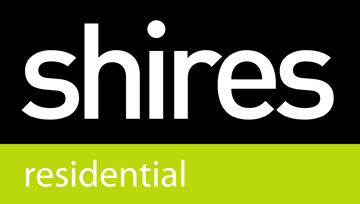4 bedroom detached house to buy in Red Lodge
Aspen Way, Red Lodge, IP28 8GU
4 Bedrooms | 2 Reception Rooms | 3 Bathrooms
Offers In The Region Of £385,000
Floorplans
Key Features
Three bedroom detached house in popular location offering separate dining room and utility room as well as garage, driveway and enclosed rear garden.- FOUR BEDROOM DETACHED HOUSE
- SOUGHT AFTER LOCATION
- FAMILY BATHROOM, EN SUITE & CLOAKROOM
- SEPARATE DINING ROOM
- UTILITY ROOM
- GARDENS TO FRONT & REAR
- GARAGE & DRIVEWAY
- GOOD ROAD LINKS
- UPVC DOUBLE GLAZING
- VIEWING RECOMMENDED
Full details
Location Map
Energy Performance Certificates







