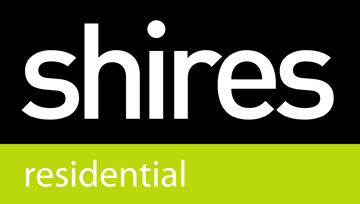2 bedroom detached bungalow to buy in Brandon
Back Street, Brandon, IP27 9LU
2 Bedrooms | 2 Reception Rooms | 1 Bathrooms
Guide Price £275,000
Floorplans
Key Features
An exceptionally well presented two bedroom detached bungalow located on a quiet residential estate in Lakenheath, within walking distance to local amenities. In brief, the property comprises entrance hall, living room, kitchen/breakfast room, conservatory, two double bedrooms and family bathroom. External benefits include off-road parking for three vehicles with a single garage, and gardens to the front and rear.- 2 BED DETACHED BUNGALOW
- SINGLE GARAGE & OFF ROAD PARKING
- WALKING DISTANCE TO LOCAL AMENITIES
- CHAIN FREE
- SPACIOUS ACCOMMODATION
- OIL CENTRAL HEATING
- FRONT & REAR GARDENS WITH SHED
- KITCHEN/BREAKFAST ROOM
- TWO RECEPTION ROOMS
- FAMILY BATHROOM






