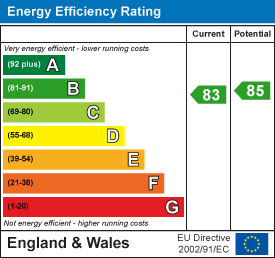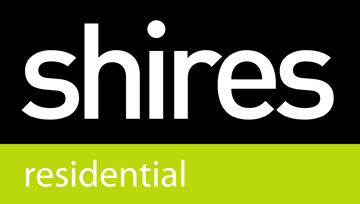5 bedroom detached house to buy in Bury St. Edmunds
Beauford Road, Bury St. Edmunds, IP31 1NW
5 Bedrooms | 2 Reception Rooms | 2 Bathrooms
Guide Price £550,000
Floorplans
Key Features
A beautifully presented five bedroom detached family home set in a cul de sac location with far reaching views across open countryside to the rear. The property has been modernised and updated with contemporary Kitchen, Cloakroom, Bathroom and Shower Rooms and also has the benefit of driveway parking, Large Garage and good size gardens. The property, which has hard flooring throughout the ground floor, is an energy efficient home and has an air source heat pump and solar panels. There is also a hard wired alarm system.The well proportioned accommodation offers Entrance Porch, Entrance Hall, Cloakroom, Sitting Room, Dining Area, Kitchen/Breakfast Room, Utility Room. The first floor comprises Four Double Bedrooms and One Single Bedroom, Large Bathroom with Separate Shower and Shower Room.
Viewing is highly recommended to fully appreciate the location and the accommodation on offer.
- WELL PROPORTIONED DETACHED FAMILY HOME
- CUL DE SAC LOCATION
- BACKING ONTO OPEN COUNTRYSIDE WITH FAR REACHING VIEWS
- CONTEMPORARY MODERN KITCHEN, BATHROOM, CLOAKROOM & SHOWER ROOM
- FOUR DOUBLE & ONE SINGLE BEDROOMS
- LARGE GARAGE & DRIVEWAY PARKING
- GOOD SIZE GARDENS
- AIR SOURCE HEAT PUMP & SOLAR PANELS
Full details
Location Map
Energy Performance Certificates







