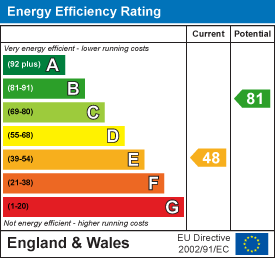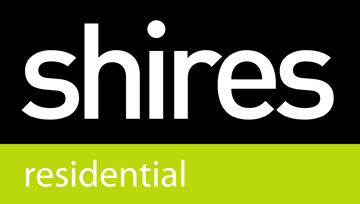3 bedroom detached house to buy in Lakenheath
Broom Road, Lakenheath, IP27 9ES
3 Bedrooms | 3 Reception Rooms | 2 Bathrooms
Guide Price £355,000
Floorplans
Key Features
An established individual detached home occupying a pleasant non-estate position providing versatile and extended ground floor accommodation and double garage/workshop.- INDIVIDUAL DETACHED FAMILY HOME
- PLEASANT NON-ESTATE POSITION
- VERSATILE ACCOMMODATION
- THREE DOUBLE BEDROOMS
- THREE RECEPTION ROOMS
- SPACIOUS OPEN PLAN KITCHEN/DINING ROOM
- OIL FIRED RADIATOR HEATING
- UPVC DOUBLE GLAZING
- DOUBLE GARAGE/WORKSHOP
- CCTV SYSTEM AT THE PROPERTY
Full details
Location Map
Energy Performance Certificates







