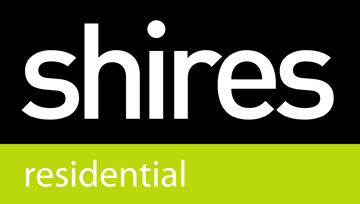2 bedroom house to buy in Bury St. Edmunds
Charles Melrose Close, Bury St. Edmunds, IP28 7BA
2 Bedrooms | 1 Reception Rooms | 1 Bathrooms
Offers Over £230,000
Floorplans
Key Features
Located at the end of a cul de sac on the popular Comet Way development is this improved and extended two bedroom end of terrace house. The current owner has recently extended the property to give a further reception area with under floor heating and double opening doors to the rear garden, making this an excellent room for all year round use. The property has gas central heating to radiators throughout the majority of the house and electric under floor heating to the extension, and double glazed throughout. This makes a fantastic purchase for any discerning buyer. Call now to view.- TWO DOUBLE BEDROOMS
- END OF TERRACE
- END OF CUL DE SAC LOCATION
- TWO SPACIOUS RECEPTION ROOMS
- WALKING DISTANCE TO THE MILDENHALL HUB
- MODERN BATHROOM
- DRIVE FOR TWO VEHICLES
- ENCLOSED REAR GARDEN
- VERSATILE LIVING ACCOMMODATION
Full details
Location Map
Energy Performance Certificates







