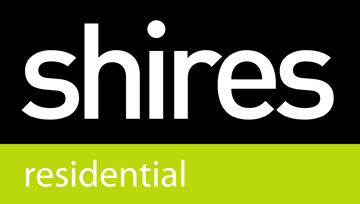3 bedroom house to buy in Bury St. Edmunds
Eastgate Street, Bury St. Edmunds, IP33 1YW
3 Bedrooms | 3 Reception Rooms | 1 Bathrooms
3 Bedrooms | 3 Reception Rooms | 1 Bathrooms
with stairs rising to the first floor and doors to the Sitting Room, Study, Kitchen and downstairs Bathroom
a spacious room with window to front aspect, large red brick inglenook fireplace and stove, exposed timbers to dining area and step to:
with double doors and glazed side panels to rear garden, serving hatch to Kitchen
with a shaker style kitchen comprising of base and wall cupboards with worksurfaces over, one and a half bowl sink and drainer with mixer tap, double oven, four ring hob with extractor over, space for washing machine, part tiled walls, tiled floor, door and window with lovely views over the rear garden.
with window to front aspect.
with a white suite comprising of wash hand basin, low level wc and bath with shower over.
with doors to all three bedrooms and timbers to open eaves area
with window to front aspect, triple wardrobe with panelled doors, gabled ceiling with exposed beams
with window to front aspect, storage cupboard.
with low level wc and wash hand basin
with window to rear aspect.
A feature of this property is the lovely rear garden. There is a terraced area adjacent to the house with doors from both the Kitchen and Dining Area. The remainder of the garden is set to lawn with mature shrubs and a pathway leading to the rear of the garden with many mature trees, ample wood storage and a garden shed. To the top of the garden there is pergola and beds ideal for growing your own vegetables. There is a rear garden gate leading into East Close.
We understand from the vendor that a garage and parking space may be available to rent close to the property. Please contact Marshall Buck for further details on this.
Bury St. Edmunds is one of Suffolk's most attractive market towns and it affords excellent educational, recreational and cultural amenities including the Abbey Gardens and its ruins, the Theatre Royal, Art Gallery and Cathedral Church of St. James together with extensive shopping facilities. The A14 trunk road gives fast access to Ipswich, the east coast, Cambridge, the Midlands, Stansted Airport and London via the M11 and there is also an indirect rail connection to London.
West Suffolk District Council. Council Tax Band D
Mains services are connected including gas, water, electricity and drainage.
For sale FREEHOLD with vacant possession upon completion.
By appointment with the Sole agents Shires Residential.
This site uses cookies to offer you a better browsing experience but you can disable them if you wish. For more details, view our cookies policy page.
