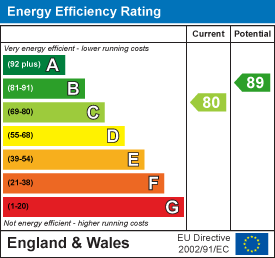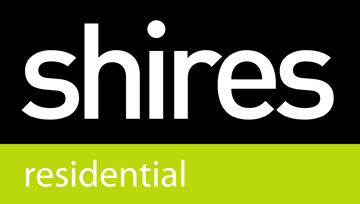4 bedroom house to buy in Bury St. Edmunds
Fennel Drive, Bury St. Edmunds, IP28 8UZ
4 Bedrooms | 0 Reception Rooms | 3 Bathrooms
£375,000
Floorplans
Key Features
Shires Residential sales are delighted to offer to the market this beautifully presented four bedroom detached family home in the popular village of Red Lodge. The internal accommodation comprises of four good size bedrooms, (with en-suite to master), fantastic open plan kitchen diner, spacious living room, utility room, cloakroom and family bathroom. Externally the property boasts low maintenance rear garden, garage and driveway offering off road parking. View now to avoid disappointment.- PROMINENT LOCATION
- IMMACULATE THROUGHOUT
- OPEN PLAN KITCHEN DINER
- SPACIOUS BEDROOMS
- LOW MAINTENANCE GARDEN
- GARAGE AND DRIVEWAY
- MODERN THROUGHOUT
Full details
Location Map
Energy Performance Certificates







