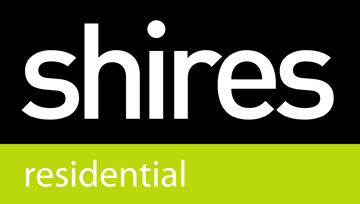5 bedroom detached bungalow to buy in Bury St. Edmunds
Flatts Lane, Bury St. Edmunds, IP30 9NZ
5 Bedrooms | 2 Reception Rooms | 1 Bathrooms
Guide Price £585,000
Floorplans
Key Features
LOW KEY MARKETING - Shires Residential Sales are delighted to offer to the market for sale this beautiful detached 5 bedroom bungalow in an idyllic position in the village of Tostock. The property must be viewed to fully appreciate the fantastic plot size, the peaceful location and the ample internal accommodation that is on offer. The bungalow boasts 5 double bedrooms (including a self contained annex with living room and bathroom) light and airy living room, kitchen, dining room, utility and family bathroom. There is a generously sized, beautifully maintained wrap around garden with incredible views from every corner, generous drive way and double car port. Call now to arrange your viewing!- LOW KEY MARKETING
- MOTIVATED VENDOR
- IDYLLIC LOCATION
- LARGE PLOT SIZE
- 5 DOUBLE BEDROOMS
- LARGE FOOTPRINT
- FANTASTIC VIEWS
- AMPLE PARKING
- CAR PORT
Full details
Location Map
Energy Performance Certificates







