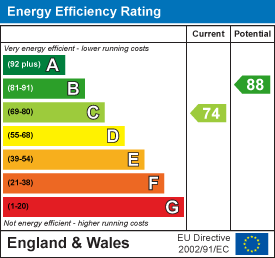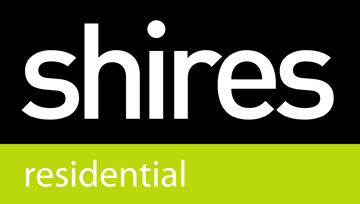3 bedroom semi detached bungalow to buy in Mildenhall
Fleming Avenue, Mildenhall, IP28 7NF
3 Bedrooms | 1 Reception Rooms | 2 Bathrooms
Guide Price £295,000
Floorplans
Key Features
A well-presented semi-detached three bedroom bungalow situated on a popular development close to the town centre and its amenities. The property offers spacious accommodation throughout to include entrance hall, three double bedrooms, en-suite shower room and family bathroom, open plan living/dining room and kitchen. External benefits include a driveway providing off-road parking and an enclosed rear garden with a summer house.- DECEPTIVELY SPACIOUS SEMI-DETACHED BUNGALOW
- GENEROUS GARDEN & SUMMER HOUSE
- DRIVEWAY PROVIDING OFF-ROAD PARKING
- THREE DOUBLE BEDROOMS
- OPEN PLAN LIVING
- WELL PRESENTED THROUGHOUT
- WALKING DISTANCE TO TOWN CENTRE
- FULLY FITTED KITCHEN
- SOUGHT AFTER LOCATION
- EN-SUITE & BATHROOM
Full details
Location Map
Energy Performance Certificates







