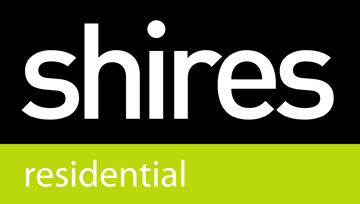3 bedroom house to buy in Bury St. Edmunds
Fulcher Close, Bury St. Edmunds, IP33 2NP
3 Bedrooms | 1 Reception Rooms | 1 Bathrooms
£240,000
Floorplans
Key Features
Shires Residential Sales are delighted to offer to the market this chain free, three bedroom terraced house on the popular Nowton Estate in Bury St Edmunds. The internal accommodation comprises of spacious living room, dining room, kitchen, three double bedrooms, cloakroom/utility and a family bathroom. Externally there is a low maintenance garden and parking available.- CHAIN FREE
- NOWTON ESTATE
- THREE DOUBLE BEDROOMS
- SPACIOUS INTERNAL ACCOMMODATION
- LOW MAINTENANCE GARDEN
- CLOSE TO THE TOWN CENTRE
- REPAINTED THROUGHOUT
Full details
Location Map
Energy Performance Certificates







