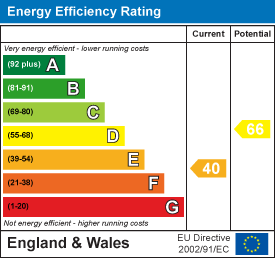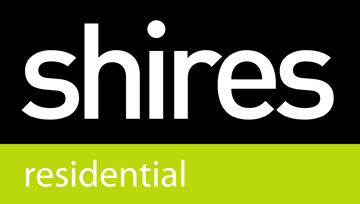4 bedroom detached house to buy in Bury St Edmunds
Green Farm Lane, Bury St Edmunds, IP29 5DN
4 Bedrooms | 3 Reception Rooms | 3 Bathrooms
£499,995
Floorplans
Key Features
Shires Residential Sales are delighted to offer to the market this fantastic four bedroom detached family home on the popular Green Farm Lane in the village of Barrow. The accommodation comprises of four double bedrooms, light and airy living room, kitchen/ breakfast room, utility, conservatory, dining room, cloakroom and family bathroom. There is also a partially converted garage, generous rear garden and driveway offering off road parking.- FOUR DOUBLE BEDROOMS
- POPULAR VILLAGE LOCATION
- MODERN KITCHEN
- MODERN BATHROOMS
- BEAUTIFULLY PRESENTED
- CAVITY WALL INSULATION
- BUILT IN WARDROBES TO ALL BEDROOMS
- UNDER FLOOR HEATING DOWNSTAIRS
- RECENTLY FITTED KITCHEN, UTILITY, CLOAKROOM.
- APPROXIMATELY 1754.52 SQ FT
Full details
Location Map
Energy Performance Certificates







