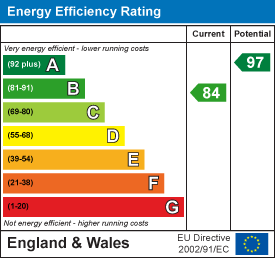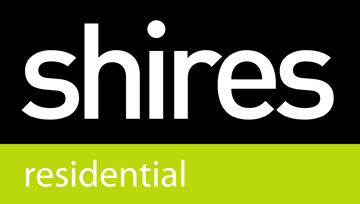3 bedroom semi-detached house to buy in Red Lodge
Hawkers Street, Red Lodge, IP28 1AG
3 Bedrooms | 1 Reception Rooms | 2 Bathrooms
Guide Price £325,000
Floorplans
Key Features
An immaculate semi-detached house conveniently located on a sought after residential estate in Red Lodge, within easy access to all main routes and within walking distance to local amenities. The property offers bright and airy accommodation throughout to include entrance hall, cloakroom, living room, kitchen/breakfast room, three bedrooms, en-suite shower room to master and family bathroom. Externally the property includes a driveway providing off-road parking and an enclosed south facing garden to the rear with two sheds.- EXCEPTIONALLY WELL KEPT SEMI-DETACHED HOUSE
- 3 GOOD SIZED BEDROOMS
- PRIVATE DRIVEWAY
- FULLY FITTED KITCHEN
- REAR ENCLOSED GARDEN & 2 GARDEN SHEDS
- LOCAL AMENITIES NEAR BY
- SPACIOUS ACCOMMODATION
- CLOAKROOM, EN-SUITE & FAMILY BATHROOM
- EPC RATING B
- GAS CENTRAL HEATING
Full details
Location Map
Energy Performance Certificates







