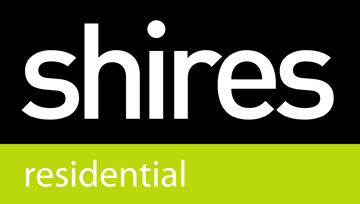4 bedroom townhouse house to buy in Bury St Edmunds
Heath Court, Bury St Edmunds, IP28 8FF
4 Bedrooms | 1 Reception Rooms | 2 Bathrooms
Price £260,000
Floorplans
Key Features
A 4 bedroom town house located in a cul de sac close to Mildenhall base. A home that suits all needs, contact us now to view- CHAIN FREE
- DOUBLE GLAZING
- CENTRAL HEATING THROUGHOUT
- GENEROUS SIZE ACCOMMODATION
- TOP FLOOR SUITE
- FAMILY BATHROOM TO FIRST FLOOR
- GROUND FLOOR CLOAKROOM
- LARGE KITCHEN DINER
Full details
Location Map
Energy Performance Certificates







