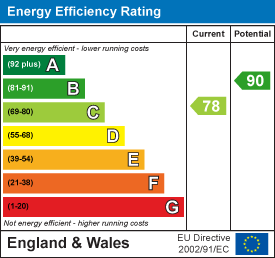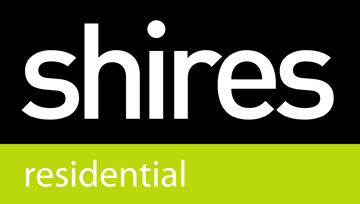3 bedroom end terrace house to buy in Stowmarket
Hedge Sparrow Road, Stowmarket, IP14 5UY
3 Bedrooms | 2 Reception Rooms | 2 Bathrooms
£285,000
Floorplans
Key Features
Shires Residential sales are delighted to offer for sale this beautifully presented three bedroom end of terrace home, having accommodation set over two floors comprising entrance hall, open plan dining area and kitchen, sitting room and cloakroom. To the first floor there are three bedrooms, en-suite to main bedroom as well as bathroom. Outside the property has enclosed rear garden and off road parking for two cars.- THREE BEDROOM HOME
- BEAUTIFULLY PRESENTED ACCOMMODATION
- EN-SUITE BATHROOM AND CLOAKROOM
- END OF TERRACE
- OFF STREET PARKING FOR TWO CARS
- GAS CENTRAL HEATING
- OPEN PLAN DINING AREA
- ENCLOSED REAR GARDEN
Full details
Location Map
Energy Performance Certificates







