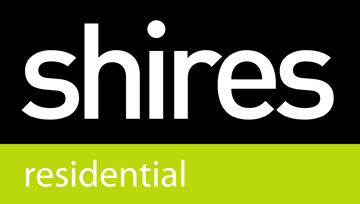4 bedroom terraced house to buy in Bury St. Edmunds
Bury St. Edmunds, IP28 6LT
4 Bedrooms | 1 Reception Rooms | 4 Bathrooms
Guide Price £650,000
Floorplans
Key Features
We are delighted to offer for sale this charming period home which perfectly blends a contemporary interior and is situated in the highly regarded village of Hengrave. The property has approximately 2,500 square feet of living accommodation comprising an open plan light and airy living area with a part vaulted ceiling, fully glazed window to the rear and living areas comprising of Sitting Room, Dining Room and a stylish contemporary Kitchen/Breakfast Area, there is also a Cloakroom on this level. A feature staircase leads to the first floor where there is a glazed balcony landing leading to three double Bedrooms, all with En Suites. To the second floor there is a further galleried landing area with a large Bedroom (201'0" x 20'7") with an En Suite Bathroom. To the outside there is a landscaped, low maintenance rear garden as well as a garage. The property is well set back from the road. We would fully recommend a viewing of this property to fully appreciate it's accommodation and it's location.- PERIOD PROPERTY
- APPROXIMATELY 2,500 SQUARE FEET OF ACCOMMODATION
- CONTEMPORARY LAYOUT WITH LARGE OPEN PLAN LIVING AREA ON THE GROUND FLOOR
- HIGHLY REGARDED VILLAGE
- FOUR BEDROOMS
- FOUR BATHROOMS
- GARAGE
- GLAZED BALCONY LANDING
- PART VAULTED CEILING
Full details
Location Map
Energy Performance Certificates







