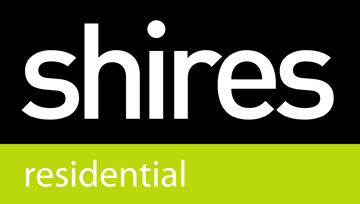2 bedroom detached bungalow to buy in Ely
Little Mare Fen Drove, Ely, CB6 1RH
2 Bedrooms | 2 Reception Rooms | 1 Bathrooms
Offers In The Region Of £595,000
Floorplans
Key Features
A two/three bedroom detached bungalow situated in a rural position, standing in a plot of approximately six acres, (subject to measured survey), including paddocks and a range of outbuildings. Offered to the market with the benefit of no onward chain.- TWO/THREE BEDROOMS
- SITTING ROOM AND SEPARATE DINING ROOM
- UPDATED SHOWER ROOM
- USEFUL CONSERVATORY/UTILITY ROOM/BOOT ROOM
- SPACIOUS KITCHEN BREAKFAST ROOM
- BRICK BUILT BARN (33' X 17'5)
- THREE BAY OPEN FRONTED STORE (44' X 17'5)
- PADDOCKS/GRASS AREA/ARABLE LAND
- RURAL SETTING
- NO ONWARD CHAIN
Full details
Location Map
Energy Performance Certificates







