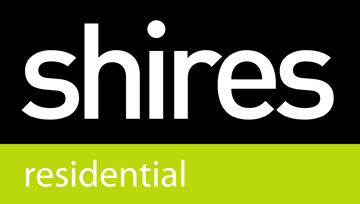4 bedroom detached house to buy in Bury St Edmunds
Low Green, Bury St Edmunds, IP29 5ND
4 Bedrooms | 3 Reception Rooms | 2 Bathrooms
Guide Price £550,000
Floorplans
Key Features
Nowton Lodge Cottage is a detached Grade II Listed period property set in lovely gardens in a unique location bordering the grounds of Nowton Park. The Cottage was originally part of the Oakes Estate and has been in the same family since 1987 and was originally three cottages but is now one dwelling. The property is in need of modernisation and upgrading and has many original features including church style windows and Suffolk latch doors and offers a great footprint for a family home. The property sits in a plot of 0.72 of an acre and is offered for sale with no onward chain.- GRADE II LISTED DETACHED COTTAGE
- BEAUTIFUL LOCATION NEXT TO NOWTON PARK
- MATURE GARDENS OF 0.72 OF AN ACRE
- REQUIRING MODERNISATION AND UPDATING
- 3 RECEPTION ROOMS, SHOWER ROOM
- 4 BEDROOMS, BATHROOM
- RANGE OF OUTBUILDINGS






