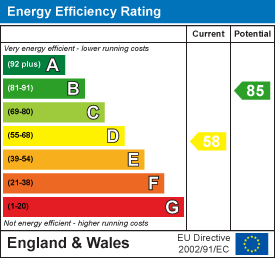2 bedroom mid terrace house to buy in Newmarket
Lowther Street, Newmarket, CB8 0JS
2 Bedrooms | 2 Reception Rooms | 1 Bathrooms
£250,000
Floorplans
Key Features
Located within a cul de sac close to Newmarket town centre is this 'chain free', two bedroom terraced Victorian home. The property benefits from a new gas radiator central heating system which was installed in 2022. The property has double glazing throughout, mainly to sash windows in keeping with the style of the house. En-suite cloakroom facilities to the main bedroom along with a four piece family first floor bathroom.- CUL DE SAC LOCATION
- CLOSE TO NEWMARKET TOWN CENTRE
- RE-FITTED CENTRAL HEATING SYSTEM FROM 2022
- DOUBLE GLAZING THROUGHOUT
- ENCLOSED REAR GARDEN
- EN-SUITE CLOAKROOM TO MAIN BEDROOM
- FOUR PIECE FAMILY BATHROOM
- TWO DOUBLE BEDROOMS
Full details
Location Map
Energy Performance Certificates








