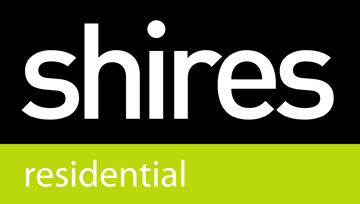2 bedroom terraced house to buy in Bury St. Edmunds
Newmarket Road, Bury St. Edmunds, IP28 6RD
2 Bedrooms | 0 Reception Rooms | 0 Bathrooms
£250,000
Floorplans
Key Features
Shires Residential sales are delighted to offer to the market this 'chain free', fully renovated two bedroom mid terrace property in the popular village of Risby. A conversion from a former Public House, the property is bursting with character and history. The internal accommodation comprises two bedrooms, living room, dining room, kitchen and family bathroom. Externally to the rear is a generous rear garden. To the front is a driveway providing off road parking for multiple vehicles.- CHAIN FREE
- FULLY RENOVATED
- FORMER PUBLIC HOUSE
- BURSTING WITH CHARACTER
- RENOVATED TO A HIGH STANDARD
- MODERN THROUGHOUT
- TASTEFULLY DESIGNED
- LARGE DRIVEWAY
Full details
Location Map
Energy Performance Certificates







