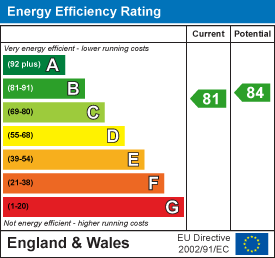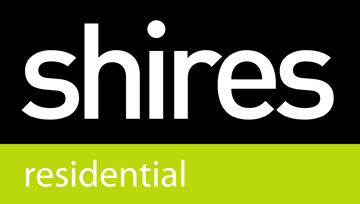3 bedroom semi-detached house to buy in Soham
Northfield Park, Soham, CB7 5XA
3 Bedrooms | 1 Reception Rooms | 1 Bathrooms
£260,000
Floorplans
Key Features
Three bedroom semi detached house in sought after location benefitting from garage and driveway as well as low maintenance garden.- SOUGHT AFTER LOCATION
- SEMI DETACHED HOUSE
- THREE BEDROOMS
- KITCHEN/DINING ROOM
- LOW MAINTENANCE REAR GARDEN
- GARAGE & DRIVEWAY
- GAS HEATING
- UPVC DOUBLE GLAZING
Full details
Location Map
Energy Performance Certificates







