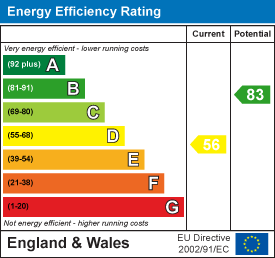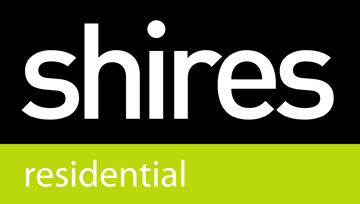3 bedroom semi-detached house to buy in Bury St. Edmunds
Pembroke Road, Bury St. Edmunds, IP33 2JD
3 Bedrooms | 1 Reception Rooms | 2 Bathrooms
Offers In Excess Of £300,000
Floorplans
Key Features
Shires Residential sales are delighted to offer for sale this completely re-furbished and beautifully presented three bedroom semi detached property, located in a sought after residential area. If you are looking for a property to just move straight into, this could be the one. Well laid out and sizable accommodation comprising spacious entrance hall. Brand new fitted kitchen. Open plan kitchen diner. Good size sitting room and a brand new bathroom to the ground floor. To the first floor are three good size bedrooms and a brand new en-suite fitted to the main bedroom. Outside there are front and rear gardens, a garage with driveway providing off road parking. We would strongly recommend a viewing to fully appreciate the accommodation of offer, as well as the location.- NEWLY RENOVATED AND IMPROVED
- THREE BEDROOM SEMI DETACHED HOME
- POPULAR RESIDENTIAL AREA CLOSE TO SHOPS AND SCHOOLS
- KITCHEN/DINING ROOM, SITTING ROOM
- DINING ROOM, BATHROOM
- THREE BEDROOMS, EN SUITE SHOWER
- GARAGE & OFF ROAD PARKING
- GARDENS
Full details
Location Map
Energy Performance Certificates







