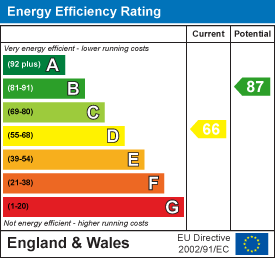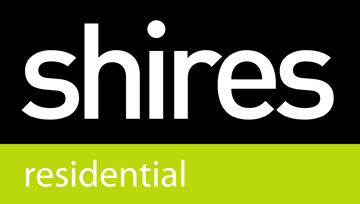4 bedroom terraced house to buy in Bury St. Edmunds
Peterhouse Close, Bury St. Edmunds, IP28 7NH
4 Bedrooms | 1 Reception Rooms | 1 Bathrooms
Guide Price £205,000
Floorplans
Key Features
An established four bedroom terraced home in a courtyard overlooking an open green, offered to the market with the benefit of no onward chain.- ESTABLISHED TERRACED HOME
- DECEPTIVE ACCOMMODATION
- FOUR BEDROOMS
- DUAL ASPECT LOUNGE/DINING ROOM
- KITCHEN AND BATHROOM
- COMMUNAL PARKING NEARBY
- GAS HEATING
- UPVC DOUBLE GLAZING
- ENCLOSED REAR GARDEN
- NO ONWARD CHAIN
Full details
Location Map
Energy Performance Certificates







