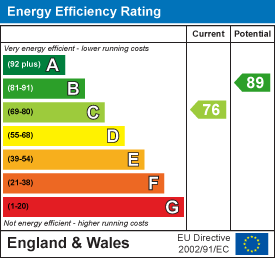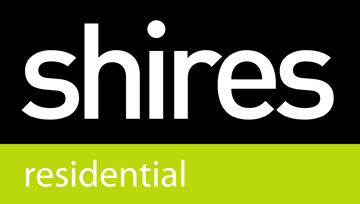2 bedroom mid terrace house to buy in Bury St.Edmunds
St Edmundsbury Mews, Bury St.Edmunds, IP33 3PJ
2 Bedrooms | 1 Reception Rooms | 1 Bathrooms
Guide Price £275,000
Floorplans
Key Features
Shires Residential are delighted to offer this modern town house which is centrally located just to the south of the town centre within close walking distance of all the amenities. The ground floor accommodation comprises Entrance Hall, Sitting Room, Kitchen/Dining Room with doors to rear courtyard garden, Cloakroom. On the first floor there are two Double Bedrooms, Shower Room.The property has a part walled rear courtyard garden and private allocated cart lodge parking. The property has Gas Fired Central Heating and is offered with no onward chain.
- TWO DOUBLE BEDROOMS
- CLOSE TO THE TOWN CENTRE
- ENCLOSED GARDEN
- PRIVATE ALLOCATED PARKING
- SPACIOUS SITTING ROOM
- KITCHEN
- DOWNSTAIRS CLOAKROOM
- SHOWER ROOM
Full details
Location Map
Energy Performance Certificates







