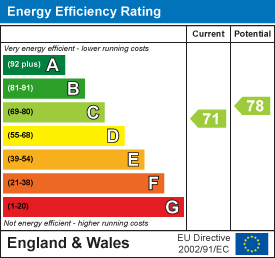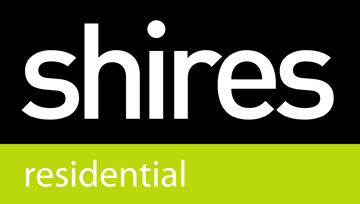4 bedroom house barn conversion to rent in Stradishall, Newmarket
Edmunds Hill, Stradishall, Newmarket, CB8 8YR
4 Bedrooms | 2 Reception Rooms | 3 Bathrooms
PCM £2,200 pcm
Key Features
HIGH-SPECIFICATION BARN CONVERSION SITUATED IN AN EXCLUSIVE DEVELOPMENT WITH OPEN-PLAN LIVING, PRIVATE GARDEN & PARKINGBursting with character and charm, this four bedroom barn conversion has been fitted out to a high-specification for the enjoyment of tenants and presents an extremely versatile open-plan family home. Set in outskirts of a rural village location in the former grounds of Farmhouse, this stylish home has undergone a complete and sensitive design and build in recent years. Stand-out features include: well-appointed bathrooms and en-suite shower rooms that exude a calming hotel luxury feel; principal open-plan vaulted living space with exposed solid timbers and kitchen with breakfast bar; a series of French doors open up to the south-facing garden. There is also well-equipped utility / wash room.
The property is approached along a sweeping driveway via electrically operated gates, which open up to an extensive gravelled residents’ parking area in front of landscaped grounds arranged around central communal courtyard. The property benefits from a gated and fully enclosed south-facing garden framed by mature trees and open-countryside views beyond. Available from end of June 2023.
- LUXURY BARN CONVERSION / GATED DEVELOPMENT
- 4 LARGE DOUBLE BEDROOMS
- EDGE OF VILLAGE LOCATION
- 3 EN-SUITES & 1 BATHROOM
- OPEN PLAN VAULTED LIVING SPACE WITH DOORS LEADING ONTO GARDEN
- FULLY FITTED KITCHEN WITH BREAKFAST BAR & SEPARATE UTILITY ROOM
- SOUTH FACING ENCLOSED GARDEN WITH COUNTRYSIDE VIEWS
- EXTENSIVE PARKING / PETS CONSIDERED / EPC C
- OIL CENTRAL HEATING / COUNCIL TAX BAND F
- AVAILABLE NOW
Full details
Location Map
Energy Performance Certificates







