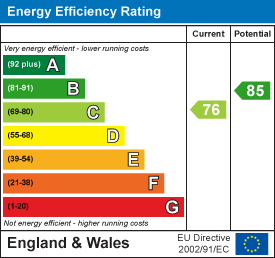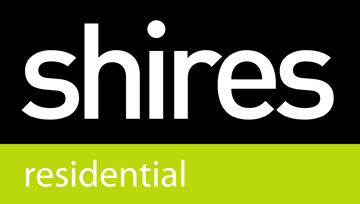4 bedroom detached house to buy in Thetford
Sycamore Covert, Thetford, IP24 2UJ
4 Bedrooms | 0 Reception Rooms | 0 Bathrooms
Offers In The Region Of £350,000
Floorplans
Key Features
Shires Residential sales are delighted to offer for sale this detached four bedroom home in a tucked away cul de sac setting fronting woodland. The market town of Thetford offers good road links via the A11. Thetford benefits from good amenities and facilities for every day living with the benefit of Thetford Forest nearby for recreational enjoyment.- SOUGHT AFTER LOCATION
- DETACHED HOUSE
- FOUR BEDROOMS
- SPACIOUS KITCHEN
- SEPARATE DINING ROOM
- FAMILY BATHROOM & EN SUITE
- GARAGE & DRIVEWAY
- ENCLOSED REAR GARDEN
- CLOSE TO WOODLAND
Full details
Location Map
Energy Performance Certificates







