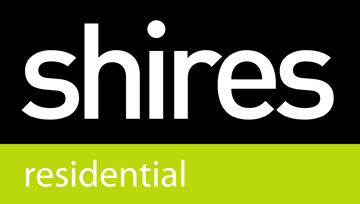3 bedroom detached bungalow to buy in Bury St. Edmunds
The Street, Bury St. Edmunds, IP29 4UH
3 Bedrooms | 0 Reception Rooms | 0 Bathrooms
£450,000
Floorplans
Key Features
Shires Residential are delighted to offer to market this fantastic 3 bedroom detached bungalow in the sought after village of Chedburgh. The internal accommodation comprises 3 bedrooms (with ensuite to master), living room, dining room, modern kitchen, study and family bathroom. Externally, the property boasts a generous rear garden, large driveway, and garage. The property has been extremely well looked after by the current owners, and viewing is strongly advised!- POPULAR VILLAGE
- FANTASTIC TRANSPORT LINKS
- BEAUTIFULLY PRESENTED
- LARGE DRIVEWAY
- GARAGE
- TWO RECEPTION ROOMS
- COUNCIL TAX BAND D
- EPC TBC
Full details
Location Map
Energy Performance Certificates







