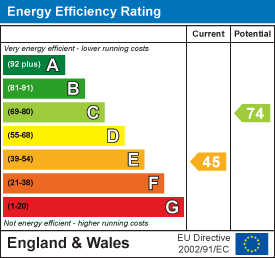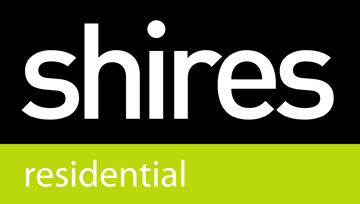3 bedroom detached house to buy in Bury St. Edmunds
The Street, Bury St. Edmunds, IP28 8LT
3 Bedrooms | 2 Reception Rooms | 2 Bathrooms
Offers In Excess Of £400,000
Floorplans
Key Features
An immaculate 3 bed detached family home located in the sought after village of Holywell Row. With an abundance of character features throughout the property offers spacious accommodation to include entrance hall, living room, study, dining room, cloakroom, kitchen/breakfast room, 3 generous bedrooms, master en-suite and family bathroom. Externally the property includes a driveway providing ample parking which in turn leads to a double length garage. A gate to the side of the property leads to a large enclosed garden, with a patio area, greenhouse and shed.- DETACHED FAMILY HOME
- 3 GENEROUS BEDROOMS
- EN-SUITE, FAMILY BATHROOM & CLOAKROOM
- DRIVEWAY & DOUBLE LENGTH GARAGE
- LARGE ENCLOSED GARDEN WITH GREENHOUSE & SHED
- OIL CENTRAL HEATING
- NEWLY FITTED CARPETS & UPVC WINDOWS
- FULLY FITTED KITCHEN
- CHARACTER FEATURES
- VILLAGE LOCATION
Full details
Location Map
Energy Performance Certificates







