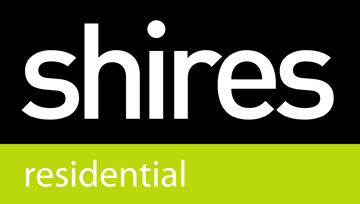Find your property
With front door, two windows to front aspect, fireplace with inset log burner, parquet flooring
With radiator, parquet flooring, patio doors to rear
With roll edge worksurfaces, cupboards and drawers and matching eye level units, appliance space, built in double oven and four ring ceramic hob, radiator, recessed single drainer stainless steel sink with mixer taps
With tiled flooring, door to Cloakroom, stairs to first floor landing, recess and door to Sitting Room.
With hidden cistern wc, wash hand basin, cupboards and window to rear aspect
Currently used as a store/office with access to the main house and also to the shop
With main entrance and windows
With airing cupboard housing hot water cylinder, linen cupboard
With suite of panelled enclosed bath, low level wc, pedestal wash hand basin, window to rear aspect, radiator, shower unit
With windows front and rear, radiator, built in double wardrobe
With window to the side aspect and door to:-
An internal bedroom with no external window but window onto inner hallway
Dual aspect room with built in double wardrobe, radiator
The property is approached over a small front garden laid to gravel and paving with various shrubs. The rear garden is of generous proportions with a large Timber Storage Shed/Barn 10' 10" x 23' 8" with power connected. There is a covered verandah area and car port. Access to two further brick built sheds/workshops with power connected. The remainder of the garden is predominantly laid to a large lawned area with beds and borders and a variety of shrubs. There is a large gravel drive and further Shed 21'9" x 12'10" with no services connected. Oil Storage tank for the heating system. Access is provided to the parking area via a five bar gate which leads from a serviced driveway leading back to the main road.
West Suffolk District Council. Council Tax Band D
Please contact West Suffolk Council to check business rates
For sale FREEHOLD with vacant possession upon completion.
By appointment with the Sole agents Marshall Buck Ltd.
We are obliged under the Government’s Money Laundering Regulations 2019, which require us to confirm the identity of all potential buyers who have had their offer accepted on a property. Therefore, we will require the full name(s), date(s) of birth and current address of all buyers as well as a copy of photographic ID (Driving License or Passport) and Address Verification in the form of a recent Utility Bill/Bank Statement. Once we have received this information we will be able to issue a Memorandum of Sale and move forward with the transaction.
This site uses cookies to offer you a better browsing experience but you can disable them if you wish. For more details, view our cookies policy page.
